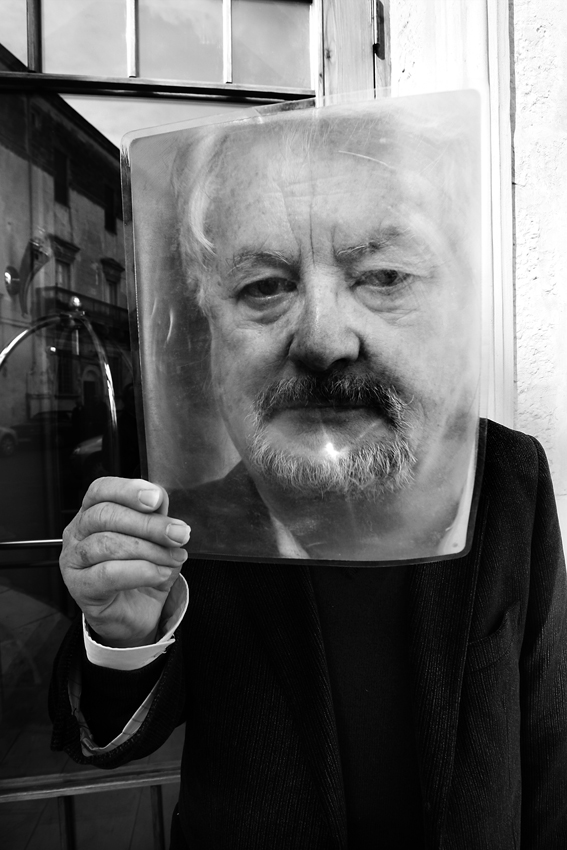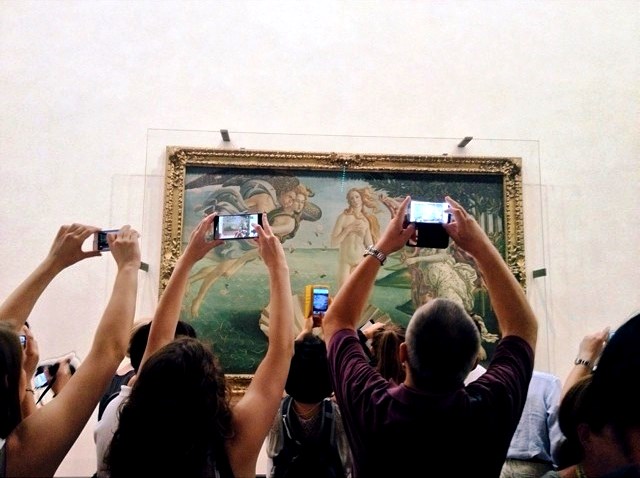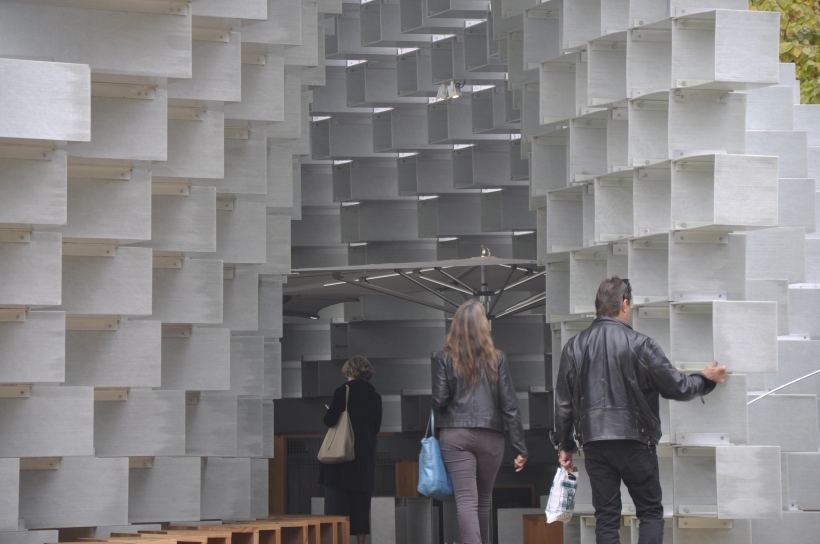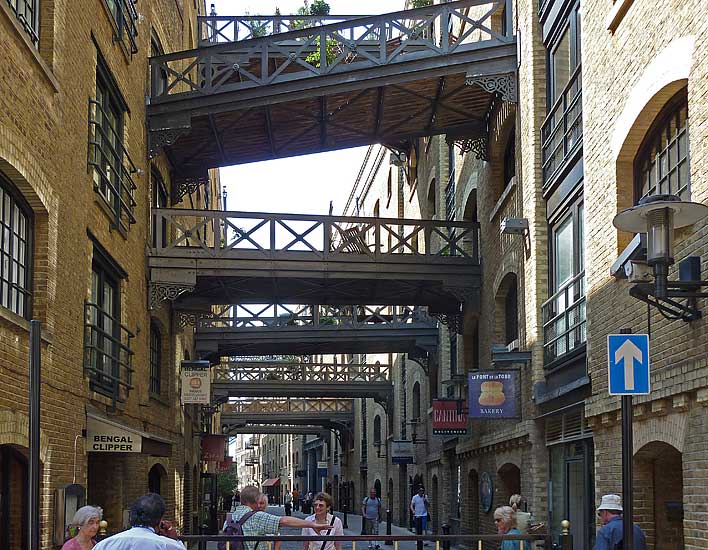
Fig. 1. 636bee7d-ba0c-4348-b762-60da17656ca0_1.016ac1066cc0158c0448a2d9c5efd68e.jpeg
‘Hotel Lobbies and Lounges’ is a book, which includes series of essays, which investigates the historical, theoretical and practical aspects of interiors. It is edited by Tom Avermaete (Fig.2) and Anne Massey (Fig.3) in 2012. The book explores the architectural significance of the hotels through the history and their cultural and social reflection. (Avermaete and Massey, 2014)

Fig.2. f16_avermaetetom2.jpg
Tom Avermaete – an associate professor of architecture at the Delft University of Technology. His interests are orientated in the post-war public and the architecture of the city in Western and non-Western contexts. He is an author and an editor of a couple journals and books, and also an initiator of some exhibitions. (Tom Avermaete / persons / the Berlage, 2010); (Avermaete, Tom – CIAMX, no date)

Fig.3 Anne-Massey.jpg
Anne Massey – is Professor of Design and Culture, Associate Dean of Research and Head of the Graduate School at LCC and also a curator and writer who looks at the spaces between art and design. She also was a Director of Research in the School of Art & Design at Middlesex University before joining the LCC. She has written different books and journals about Interiors, Design, Architecture, Culture and more. She also has lectured in different museums, galleries, universities in the Italy, Holland, UK, France, USA and curated some exhibitions. Her interests are orientated in the Design, Architecture, pop-art, culture and historiography. (Team, 2016); (People, 2016)
Comparison between functional and emotional contexts – giving examples of the revolving doors and the receptions:
In his essay about the functionality of the hotel lobby, the author’s thoughts are fluctuating between the different functions of the various design elements contained in the microcosm of the lobby. It is interesting to read how the interior while it might have a very clear concept – e.g. for the revolving door to be made in such a way so it contains the climate of the interior without obstructing the flow of people visiting the establishment, while at the same time that same element has a much deeper significance in the subconscious perception of the hotel guests.
With that point of view, the author dissects and analyze every aspect of the hotel lobby and the customer journey through the different stages – from entering the hotel, registering and all the way to entering their room. The visitor at a hotel is in a sense just that – a visitor, a guest. Nothing more. He is permitted to enter and use the hotel, given the room key for a specified amount of time and then he must return it and leave. This creates a contradiction with the way how lobbies are created to seem accommodating and comforting with their grand open spaces, sofas, and friendly personnel.
It is also interesting to observe how these lobbies have evolved over time, how inventions like the elevator switched where the most desired rooms would be positioned and how technology and design are changing the lobby itself.
But the most intriguing part for me is the comparison between the revolving doors and bridges. According to the author of the essay, these two connecting objects have a very similar function.
They are made to connect two opposite sides – for the bridge that’s the two opposite banks of the river for instance, and for the revolving door these are the inside and outside. In that, their purpose bears the similarity of connection and transition but the similarity ends there. This is because the bridge lacks the clear aim based on which direction the person is going on the bridge. Meanwhile, based on what the visitor of a hotel is doing, either leaving or arriving, the function and subconscious purpose of the revolving door changes. As my main project for the course in MA Design (Interior and Architecture) is boiling down to two main subject – Bridges and Augmented Reality, this is really interesting because I want to change how people interact and use bridges and to create a more involving environment for the person walking on the bridge. Like mentioned earlier the revolving doors, and bridges have the similarity in connectivity but have that moment of divergence, I can analyze these little differences and apply methods to improve on the design of my future design.
hotel-lobbies-and-lounges-the-architecture-of-professional-hospitality
Questions:
- How do you think the Hotel Lobbies might evolve in the future?
- Which is your favourite hotel lobby and why?
New words:
quotidian – of or occurring every day; daily
panopticon – a circular prison with cells arranged around a central well, from which prisoners could at all times be observed.
realm – a field of interest
ditto – the same thing again (used in lists and accounts and often indicated by a ditto mark under the word or figure to be repeated).
REFERENCES:
Avermaete, T. and Massey, A. (2014) Hotel lobbies and lounges: The architecture of professional hospitality. Available at: http://books.bk.tudelft.nl/index.php/press/catalog/book/130 (Accessed: 20 November 2016).
Tom Avermaete / persons / the Berlage (2010) Available at: http://www.theberlage.nl/persons/tom_avermaete (Accessed: 20 November 2016).
Avermaete, Tom – CIAMX (no date) Available at: http://www.ciamxdubrovnik.com/participants/avermaete-tom/ (Accessed: 20 November 2016).
Team, W. (2016) Professor Anne Massey. Available at: http://www.arts.ac.uk/research/ual-staff-researchers/a-z/professor-anne-massey/ (Accessed: 20 November 2016).
People (2016) ADRI. Available at: http://adri.mdx.ac.uk.contentcurator.net/massey-prof-anne (Accessed: 20 November 2016).










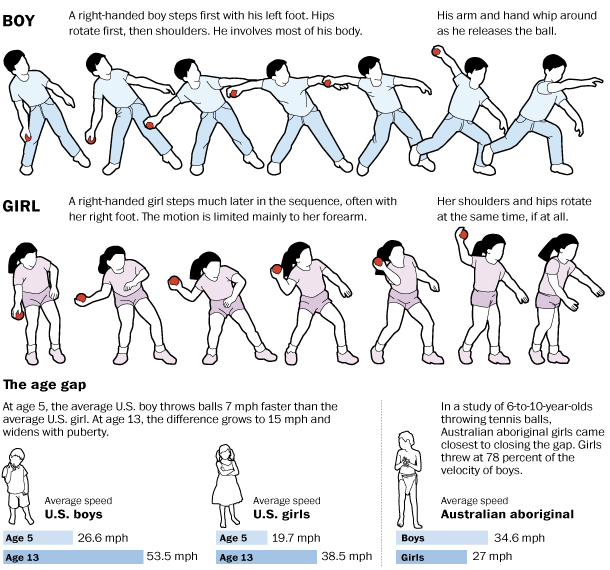 Fig.2
Fig.2 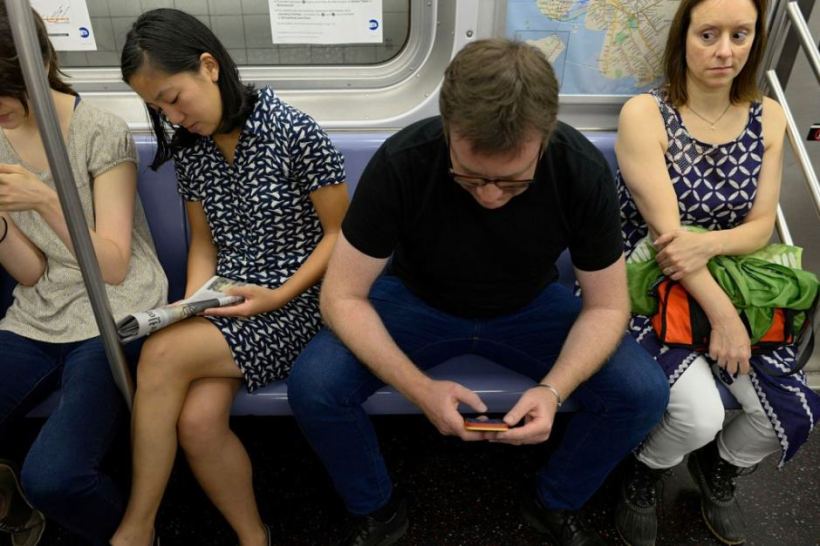 Fig.3
Fig.3 










