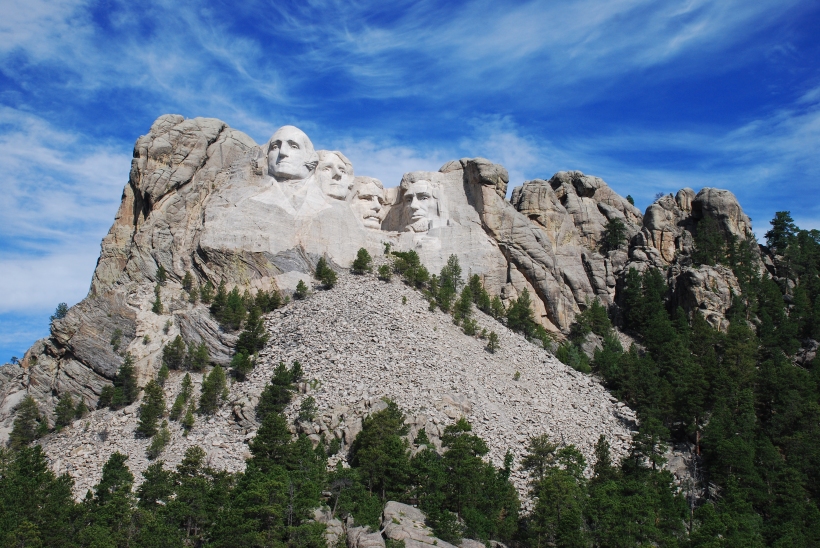
Fig.1. 5ca30e786f2943929c962aea75af3a1f.jpg
Panita Karamanea (Fig.1) – Born in Athens, she graduated the Architectural school there in 1998. Later she persuaded her career studying MA in Landscape architecture in Barcelona, where she was awarded a scholarship from the National Institute. During her study and professional career, she has participated in a different Architectural and Landscape contests, some of which were awarded with the first and second award. Her interests are oriented in the relationship between the built environment and the landscape. Between Greece and other places, she is working as a leader consultant and also as a lecturer in Architectural design and Landscape Architecture in Crete. (School of architecture, technical university of Crete, 2011)
The text ‘Landscape, memory and contemporary’ concerns the topic about how the Landscape designers and Architects should organise their thoughts, ideas and conceptual approach before planning a project. The way the text is organised reminds me of an informal essay, but also for a personal portfolio and advertising. The author doesn’t expose his own opinion a lot, but instead of this, she uses a lot of professionals’ thoughts (philosophers, theorists, architects and etc..), opinions and statements to defend and rationalize her projects and concepts. The text is divided into three key points: prologue, main text, and epilogue.
According to Panita, the Architecture of a landscape should be designed in such a way to represent the history and memory connected to that specific location, while using contemporary design techniques to make the place more pleasant for the visitors. She uses Auge’s theory about ‘places’ and ‘non-places’ to tell us that when designing a public space, they should be designed in such a way that people have meaningful experiences and should preserve the collective memory of that location – the spirit of the place makes that location unique. The examples of her work explore through three projects how you can redesign a place with dark or disturbing history, in such a way that you can preserve the memories of the location while you make it a pleasant experience for the visitor.
According to my opinion, her way of organising places to preserve memory and history is not the most efficient way to do so. In her first project that she gives us as an example, she tries to preserve the Second World War story about the square. Later in her design we see she uses local materials and local flora to make the square part of the Greek surroundings and the only design aspect that is reminiscent of the event is a void place in the middle of the ‘urban forest’. Unless you are somebody who is familiar with the story or somebody has explained why that empty space is, you won’t see the subtle idea behind it. By adding such subtle hints of the history this defines the purpose to the common observer. A more efficient way would be adding monument, plaques and that type of commonly used memorials which give the history to the person who is interested in it, instead of giving a subtle hint about it.
This might be a cliche, but cliche’s become that way for a reason. ‘If these truths can stick with us, they’re there for a reason.’ (At the end of the day, cliches can be as good as gold, 2012)
If the reason for redesigning a landscape is to preserve its natural history and memory, or in other words to create a ‘place’ according to Auge’s definition, it is best to cater to the masses, the common visitor. By adding a subtle, creative, not readily understandable design element, that has to be explained in detail to the observer, then the said observed is at the risk of making that place appear to be a ‘non-place’ due to the lack of knowledge or interest. Yes, that design element (the void in the middle of the park) would be an interesting element to the chosen few who are well familiar with the concepts of the architect, but the rest, the common person, who is just passing by, will never understand the purpose of that opening in the middle of the forest.

Fig.2. Mt._Rushmore_Early_Morning.jpg
For instance, Mount Rushmore (USA) was created to represent history in an obvious way yet the location is not tightly connected to the specific historical event.
Extending that practice I would approach redesigning open spaces in a way to transform the into “places” (according to Auge’s definition) by adding something more obvious connected to the history of the location. By adding a plaque, monument or other similar design element we can attract more attention to the general public and the random visitor/tourist to the history of that location. This way the people who are interested in the history of the location can easily access it while there, just by looking at the plaque. (Fig.3)

Fig.3. 50840.jpg
Questions:
- Do you think that creating a landscape should always be tied to the history of the location i.e. not all locations have a deep history?
- Can the landscape just be a great modern design, but not representative of the history of location?
New words:
genius loci – the spirit of the place
dasein – being in space
REFERENCES:
School of architecture, technical university of Crete (2011) Available at: http://www.arch.tuc.gr/karamanea_en.html (Accessed: 16 October 2016).
At the end of the day, cliches can be as good as gold (2012) Available at: http://www.npr.org/2012/12/27/168149099/at-the-end-of-the-day-cliches-can-be-as-good-as-gold (Accessed: 16 October 2016).